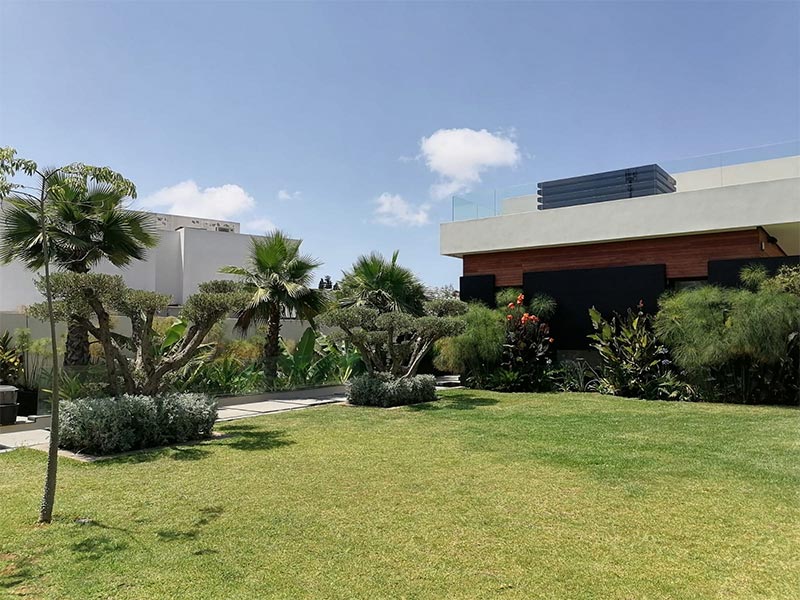With every square inch serving a purpose, this terraced garden in Portland, Oregon is an example of how good landscape design can increase livability in even the smallest of spaces.
Designer Darcy Daniels of Bloomtown Gardens and contractor Tryon Creek Landscape were able to take advantage of the changes in the terrain to divide the narrow 65-foot-wide (approximately 20 meters) courtyard into different living areas to accommodate all the outdoor activities of a family of four.

The outdoor living room is a relaxing retreat nestled among terraced garden beds. Replacing the rocks with thin retaining walls made of concrete and Cor-Ten steel allowed Daniels to increase every square inch of space. Photo by: Darcy Daniels.
Before its transformation, the sloping backyard was a “building landscape,” with stacked boulders installed to serve as a retaining wall and a lawn that failed to thrive due to lack of sun and poor drainage. “The decision to remove the rocks and start from scratch was pivotal and allowed us to think of a more efficient and attractive approach to slope management and to create both beautiful and functional living spaces,” Daniels says.
Zoning a garden, even if it is small, often has the paradoxical effect of making it appear larger. An elevated dining patio, tucked into the upper corner, is wrapped on both sides by raised garden beds enclosed in concrete walls, creating a comfortable, enclosed space protected by an overhead canopy. A short flight of stairs leads to an outdoor living room with deep, cushioned loungers surrounding a freestanding fireplace. A textured concrete floor occupies a place that was once relegated to the failed grass patch.

A short flight of stairs leads to an outdoor dining terrace shaded by a canopy of trees. A basin-shaped fountain that can be seen from the inside provides year-round fun. Photo by: Darcy Daniels.
Replacing the massive piled-up boulders with thin retaining walls made of cast concrete and Cor-Ten steel made room for terraced garden beds. The garden slope faces the home’s main living area, making it a year-round focal point. The rectangular fountain next to the window is a favorite attraction.
Since the entire garden is visible from all areas, the plantings were treated as a single, flowing composition. Choosing a palette of plants for the site was challenging, as it goes from being shaded in the winter to sunny and hot in the summer, though only for a few sweltering midday hours. “The plants selected must be able to adapt to the sun’s patterns of shade, shade and blast!” Daniels says. “Plus, the plants were selected with a focus on striking that magical and often elusive balance between looking high-impact, low-maintenance and looking good all season.”
Slow-growing large caliper shade trees are installed in prime locations to mature the small garden and create an overhead canopy for outdoor rooms. “By committing and investing in large trees that are appropriate for the space, we get the best of both worlds: prestige and canopy early in garden development and a tree that will operate in the space for many years without outstripping its welcome,” Daniels said.

The palette of plants has been selected to suit all seasons. In the spring, the dominant flower show was the ‘Smith Opus 1’ (Missaka Itoh peony) paeonia hedge. Photo by: Darcy Daniels.
The focus is on foliage and texture, but there’s plenty of color, too. Paeonia hedge ‘Smith Opus 1’ (Misaka™ Itoh peony) is the dominant flower display in spring. In summer, two rose species (‘Julia Child’ and ‘Knock Out Red’) provide long flowering times and are complemented by echinacea ‘merlot’, salvia ‘Caradona’ and a number of other high-performance perennials. Yellow has been used to brighten shady spots, including the yellow foliage of Acorus gramineus ‘Ogon’ (sweet herbaceous-leaved flag), Choisya ternate ‘Sundance’ (Sundance Mexican Orange), and Fatsia japonica ‘Variegata’ (Japanese variety Camouflage™). Aralia).

The fiery red Acer palmatum ‘Fireglow’ (Japanese maple) in raised beds is especially beautiful when backlit in the afternoon light. Photo by: Darcy Daniels.
There has also been much deliberation about the colors and textures of solid elements. “After looking at other finishes for concrete, we decided to finish with a simple foam trowel and it turned out to be a perfect fit for the mix of materials we used. The most rustic finish to the concrete was the perfect pairing with steel,” Daniels says for TimberTech composite decking, which was used in shaded areas. Absolutely, we chose the shade of gray due to its light reflective coloration.”

Before its transformation in 2013, this sloping backyard was a “building landscape,” with stacked boulders serving as a retaining wall, a small patch of lawn, and a patio the size of a postage stamp. Photo by: Darcy Daniels.

